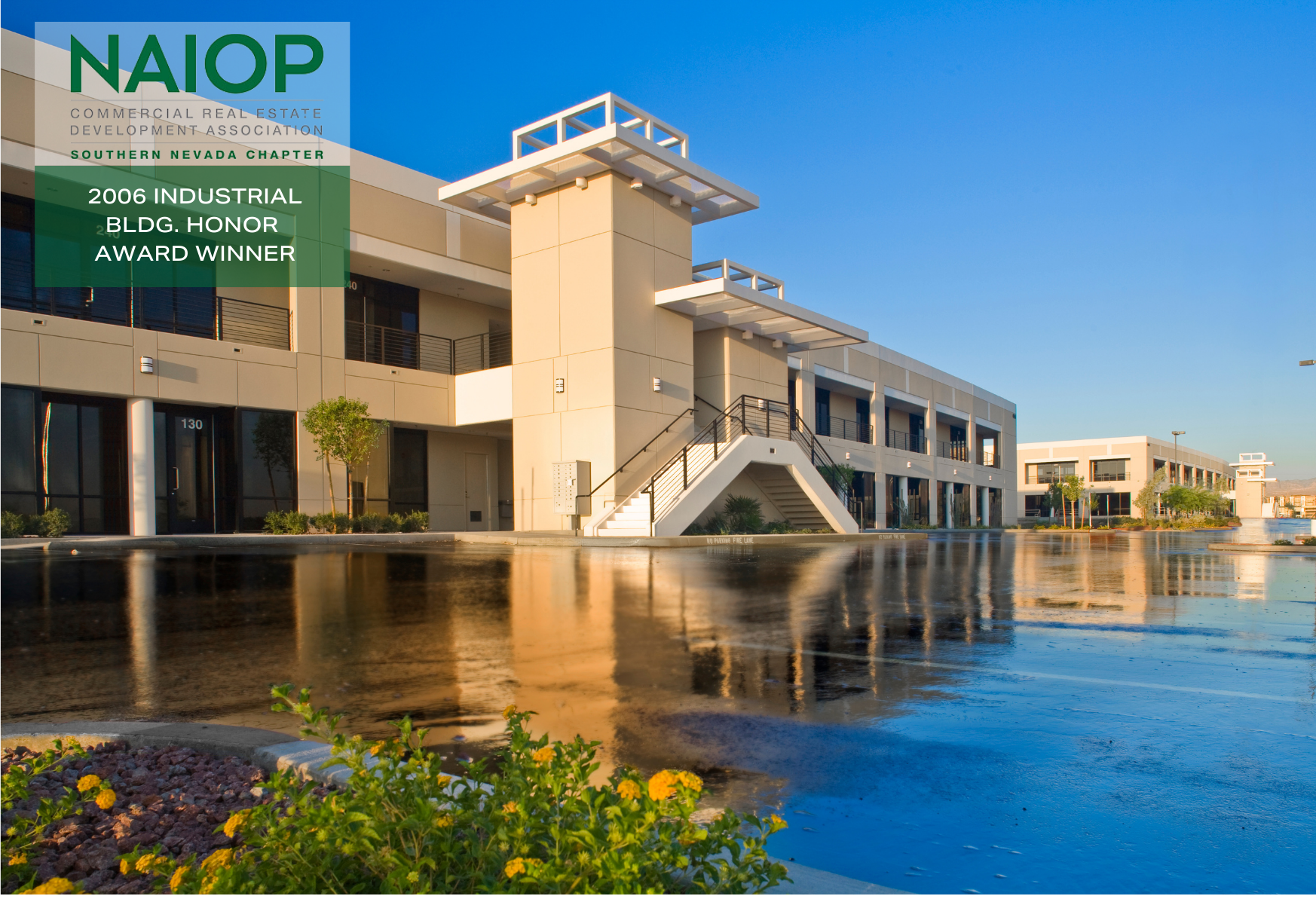Close
Project Info
Name
Decatur Crossing III
Location
Las Vegas, NV
Signature Development
Class A Industrial
Square Footage
358,552 SF
Submarket
Southwest
Year
2005-2006
Decatur Crossing 3 is a premier hybrid industrial and office development ideally situated at the intersection of I-215 and South Decatur Boulevard in southwest Las Vegas. This highly accessible location offers direct connectivity to major transportation routes and is surrounded by a wide range of walkable dining, hospitality, and entertainment amenities. The property is in close proximity to Harry Reid International Airport, Town Square, Las Vegas Boulevard, and several major master-planned communities, making it an ideal location for businesses seeking both convenience and visibility.
The project is designed to accommodate both Flex and Office Users with exceptional versatility and a contemporary corporate image. Flex spaces feature a combination of front-facing office or showroom areas and rear warehouse space with clear heights up to 15 feet, offering users maximum functionality. Office suites start at 1,000 square feet and are located on the second floor, each with a private exterior entrance and prominent building signage opportunities visible from Decatur Boulevard and Sunset Road. These loft-style offices are characterized by high, open ceilings with exposed ductwork, extensive natural light from expansive glass lines at both the front and rear, and sweeping views of the Las Vegas Strip and surrounding mountains.
Each floor includes professionally designed and maintained common area restrooms, allowing tenants to maximize usable square footage within their suites. The building also features floor-to-ceiling glass storefronts for all units, ample on-site parking for tenants and visitors, and flexible lease terms to accommodate a range of business needs. Decatur Crossing 3 offers the ideal balance of modern design, strategic location, and adaptable space solutions for companies seeking a high-quality professional environment.
Decatur Crossing III

