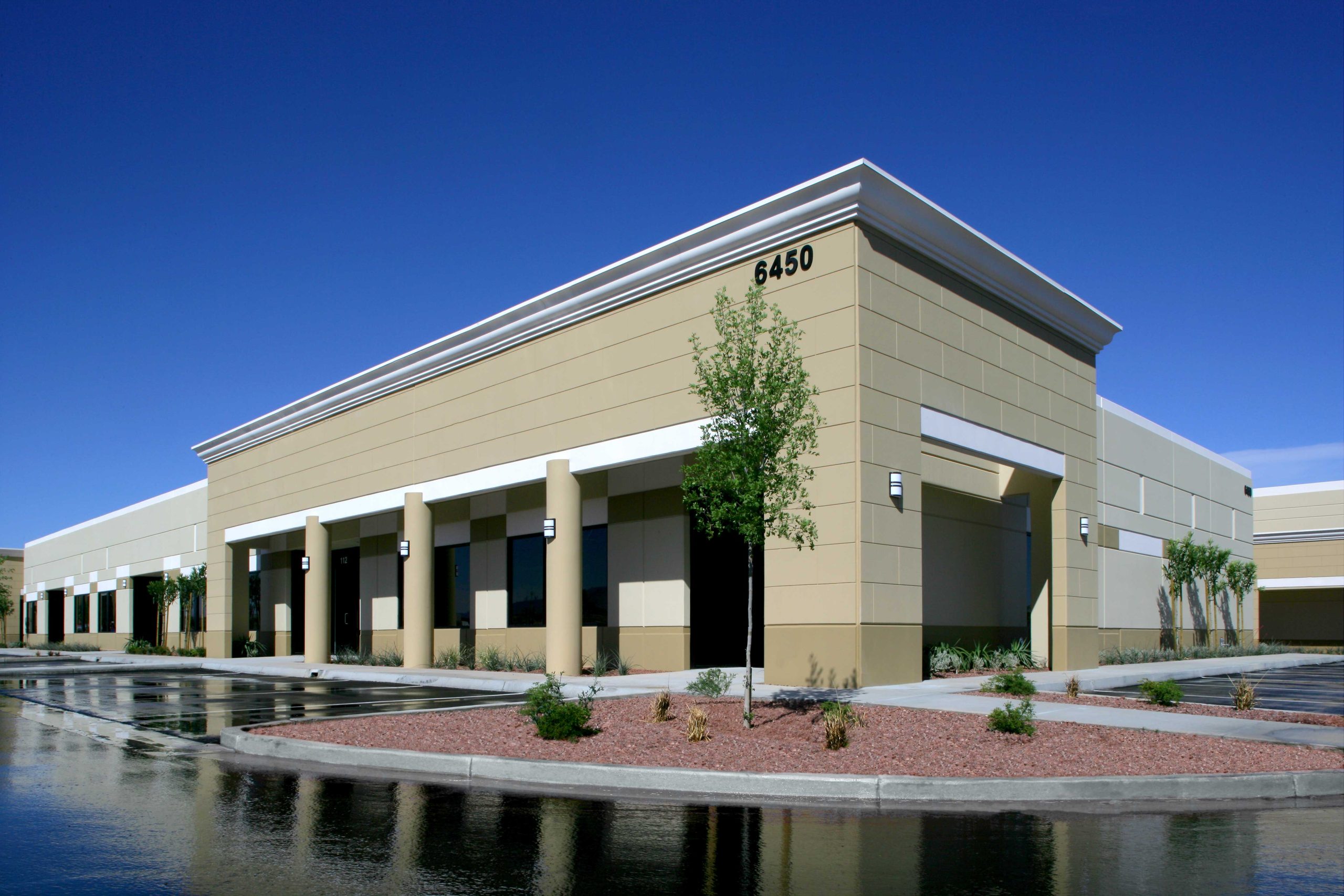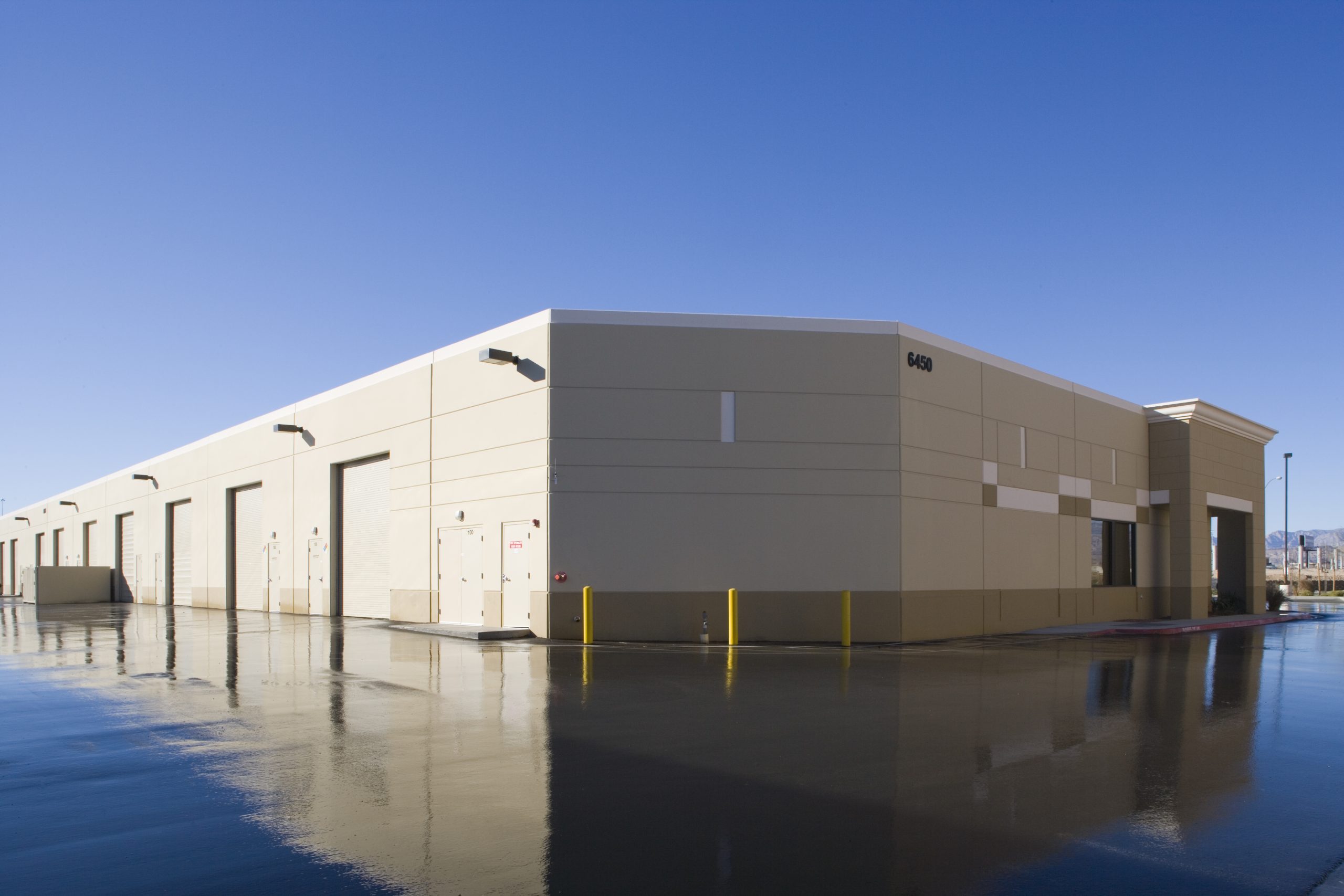Close
Project Info
Name
Decatur Crossing II
Location
Las Vegas, NV
Signature Development
Class A Industrial
Square Footage
140,596
Submarket
Southwest
Year
2006
Strategically located in the prime southwest, it boasts proximity to the Harry Reid International Airport, Town Square, Las Vegas Boulevard, and several other renowned master-planned communities, ensuring effortless commutes across the valley. The second phase, encompassing 9.12 acres, emerged as a single story, multi-tenant industrial property. Comprised of three buildings with a collective space of 140,594 square feet, it is uniquely designed to accommodate varied tenant sizes, ranging from 2,186 up to 32,576 square feet. The buildings were developed with diverse product including “flex” and “mid-bay” distribution space. This phase combines aesthetic design, low maintenance landscaping, and appealing colors to offer a distinctive edge in the Southwest market. The buildings offered clear heights ranging from 16′ – 24′ with dock and grade level loading. Decatur Crossing-Phase II was developed and constructed with completion in 2006. It is located at 6420, 6450 & 6480 S. Cameron Street, Las Vegas, Nevada 89118.
Decatur Crossing II


