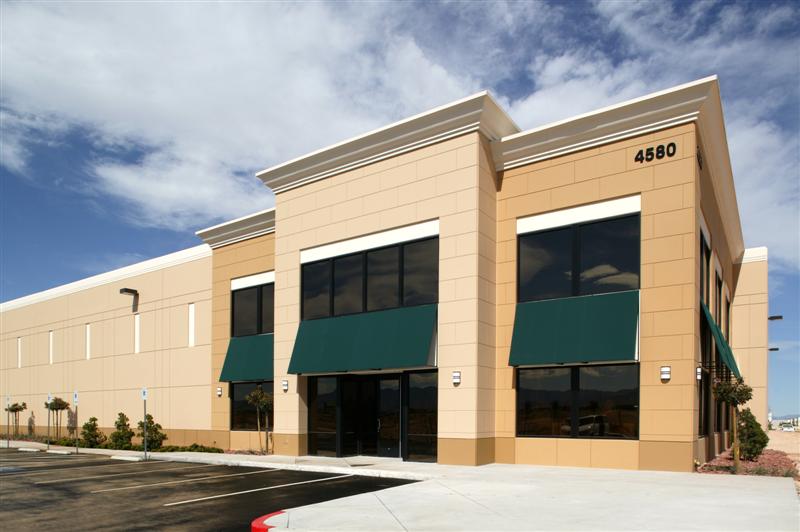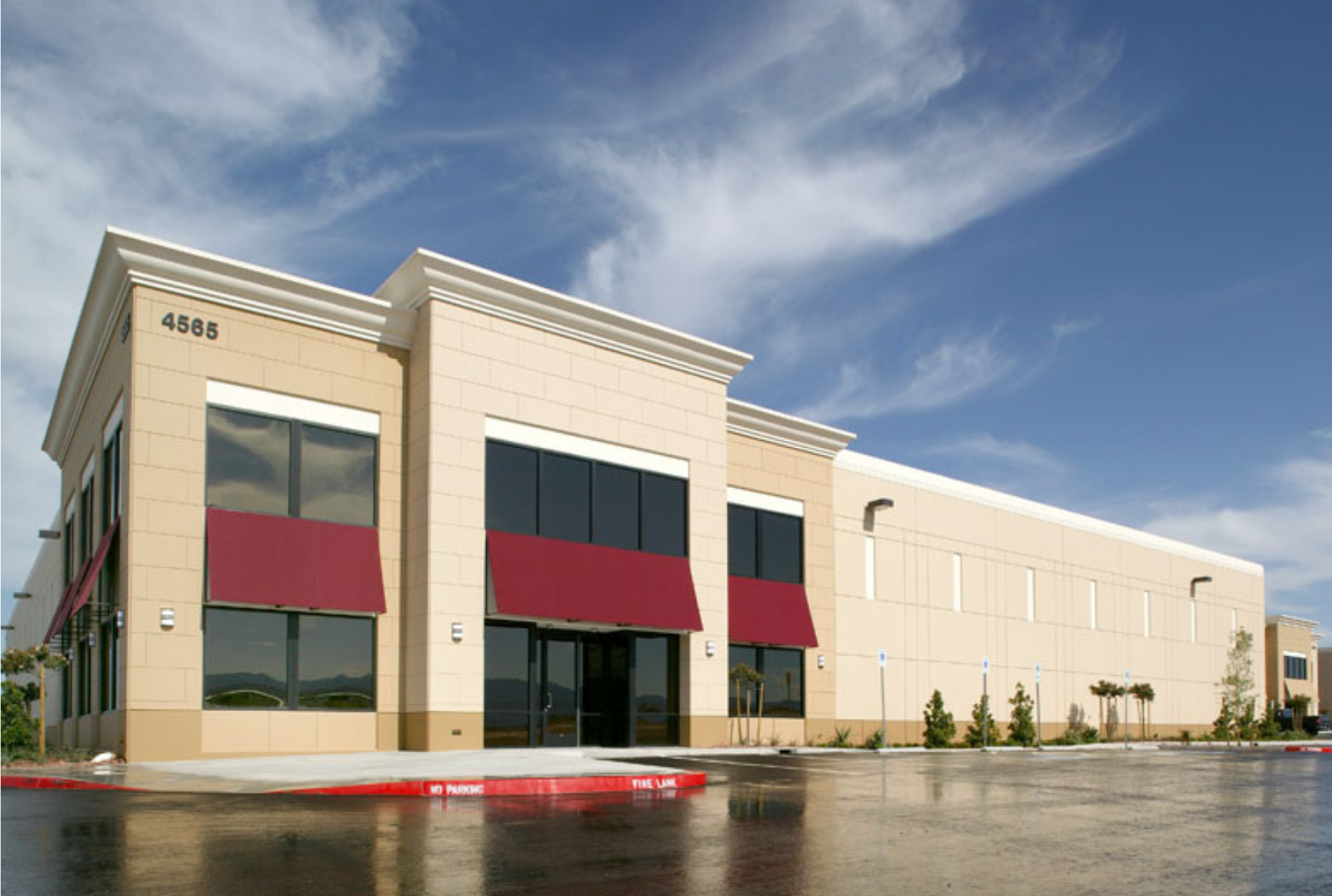Close
Project Info
Name
Decatur Crossing I
Location
Las Vegas, NV
Signature Development
Class A Industrial
Square Footage
105,683
Submarket
Southwest
Year
2005
Decatur Crossing is a 40 acre master planned development that was built in three phases. Phase I consisted of 105,683 sq. ft., three (3) free standing industrial buildings “for sale”. Future phases were “for lease” only and consisted of mid-bay distribution and flex buildings. Upon completion the overall business park would consist of approximately 600,000 sq. ft. Excellent access, minutes to I-215 Beltway, I-15 Freeway, Las Vegas Boulevard (the Strip), Harry Reid Airport, Green Valley and Summerlin.
All three buildings were sold prior to completion of the park.
Decatur Crossing I


