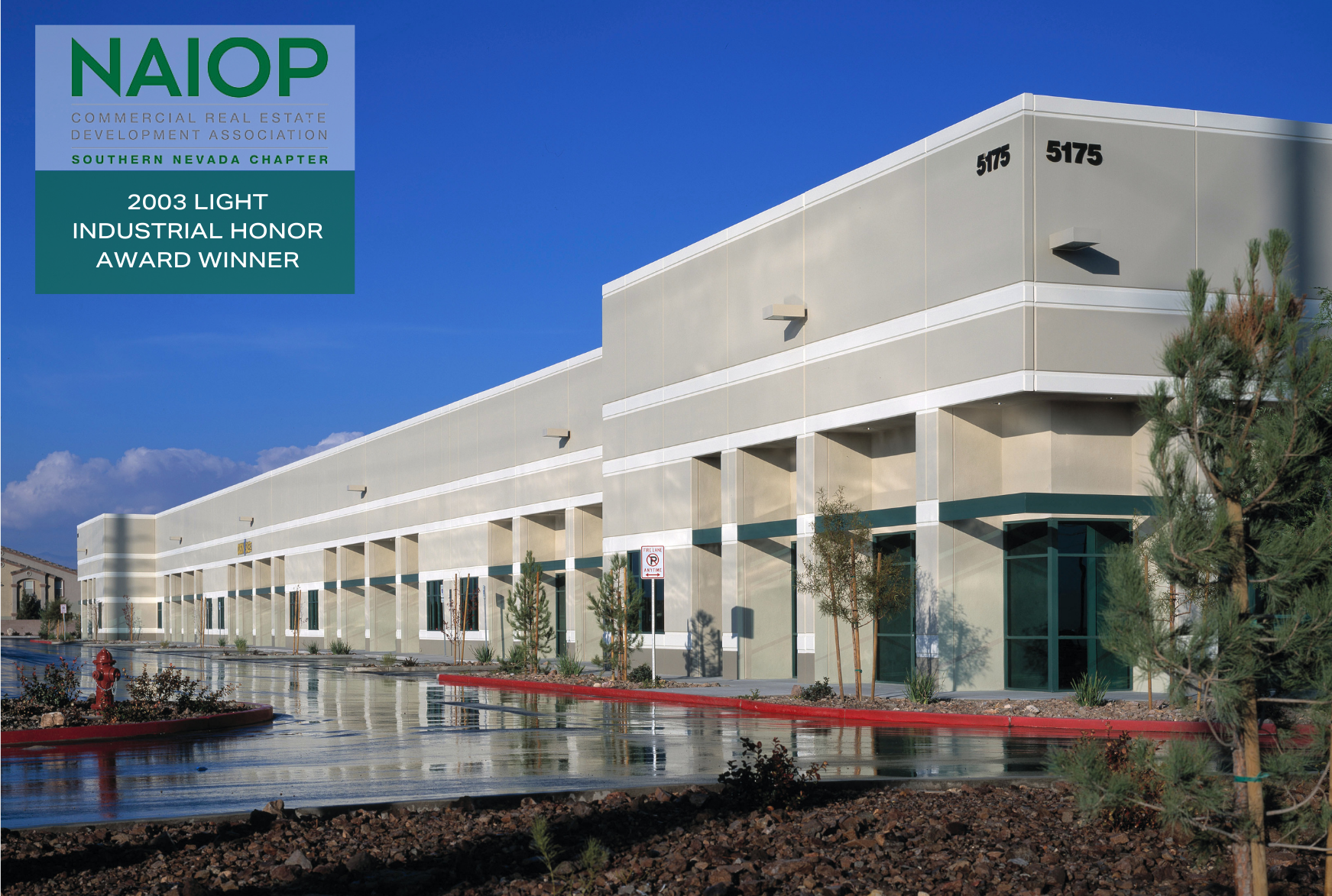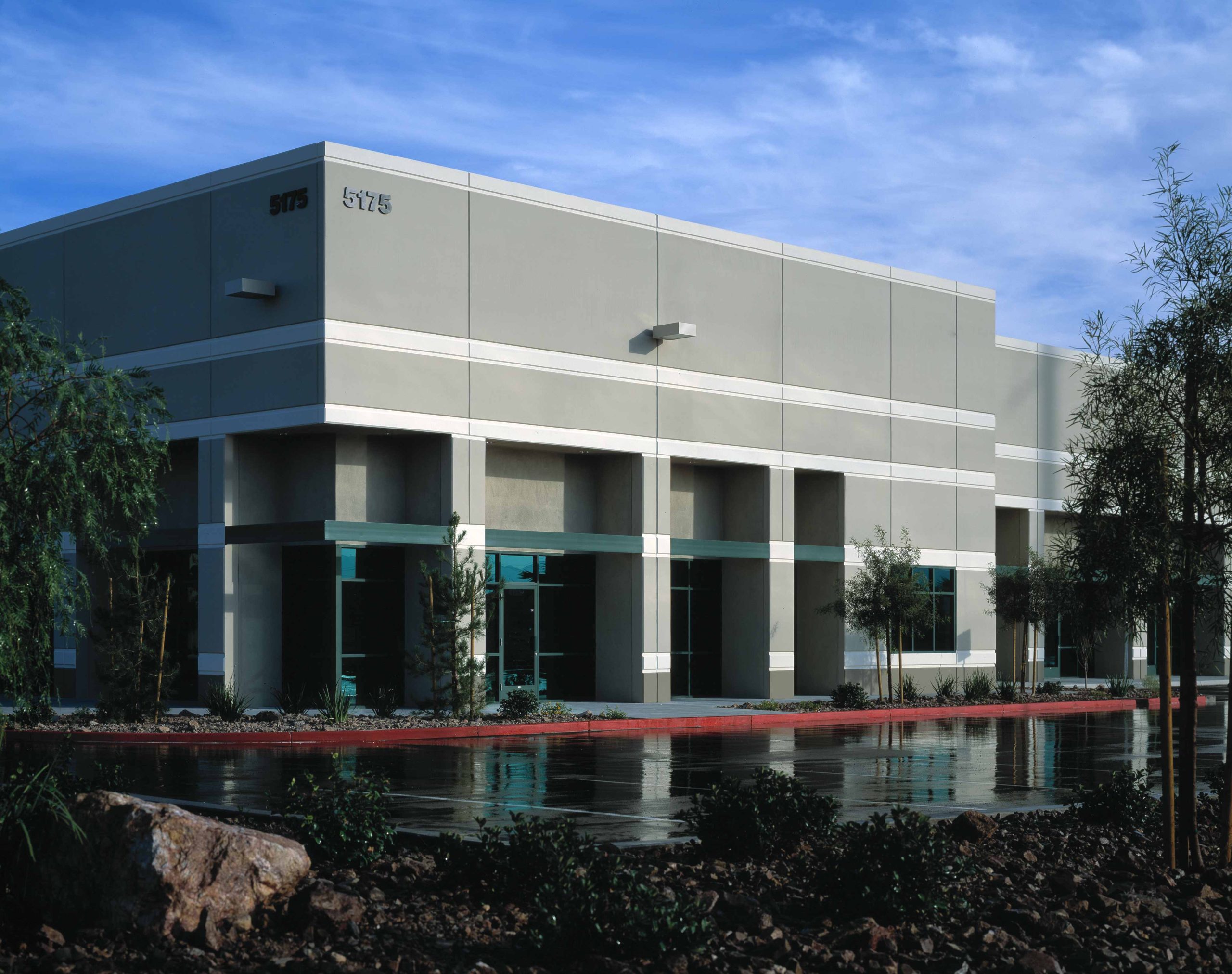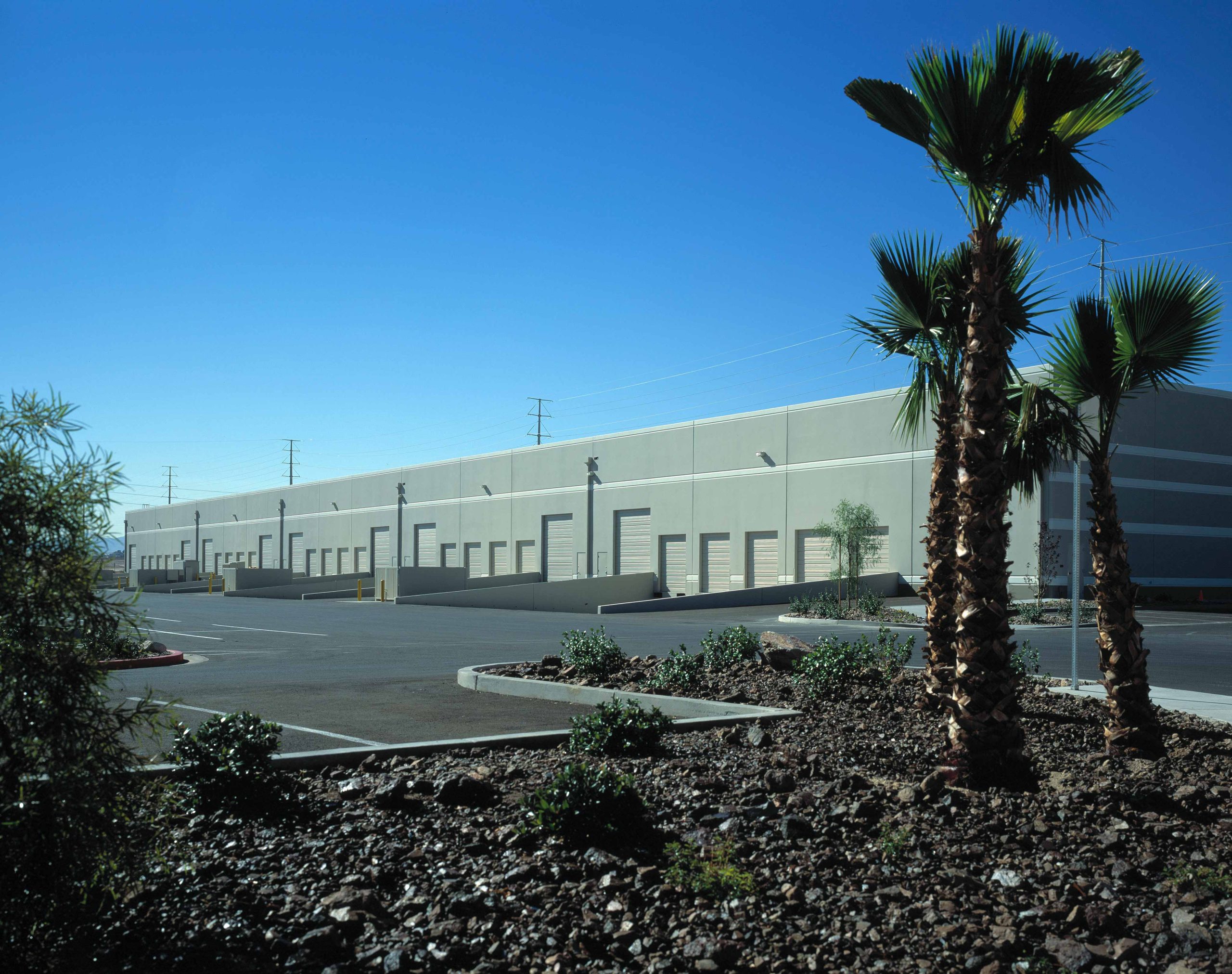Close
Project Info
Name
Diablo Commerce Center
Location
Las Vegas, NV
Signature Development
Class A Industrial
Square Footage
143,816
Submarket
Southwest
Year
2002
We acquired a 10 acre site in a prime southwest sub-market location. For 30 years the property functioned as construction landfill for all types of materials including wood, roofing, car tires and misc. garbage combined with uncontrolled fill dirt . The topography on the site varied by 20’ from end to end. A portion had been capped and hard graded. The project was designed as a multi-tenant, mid-bay distribution, development targeting average tenants from 5,800 to 9,700 sq. ft. seeking dock-hi loading capability. In Building 1, each suite offers the maximum loading capability featuring two (2) 9’x10’ dock doors and one (1) 12’ x 15’ grade level door for every 5,800 sq. ft. bay. Bay dimensions are 44’ x 132’. In Building 2, each suite offers three (3) 9’ x 10’ dock doors and one (1) 12’ x 15’ grade level doors for every 9,700 sq. ft. bay. Bay dimensions are 60’ x 162’.The development offers excellent dock and grade level loading/ circulation for the smaller to mid-size industrial space user.
Diablo Commerce Center



