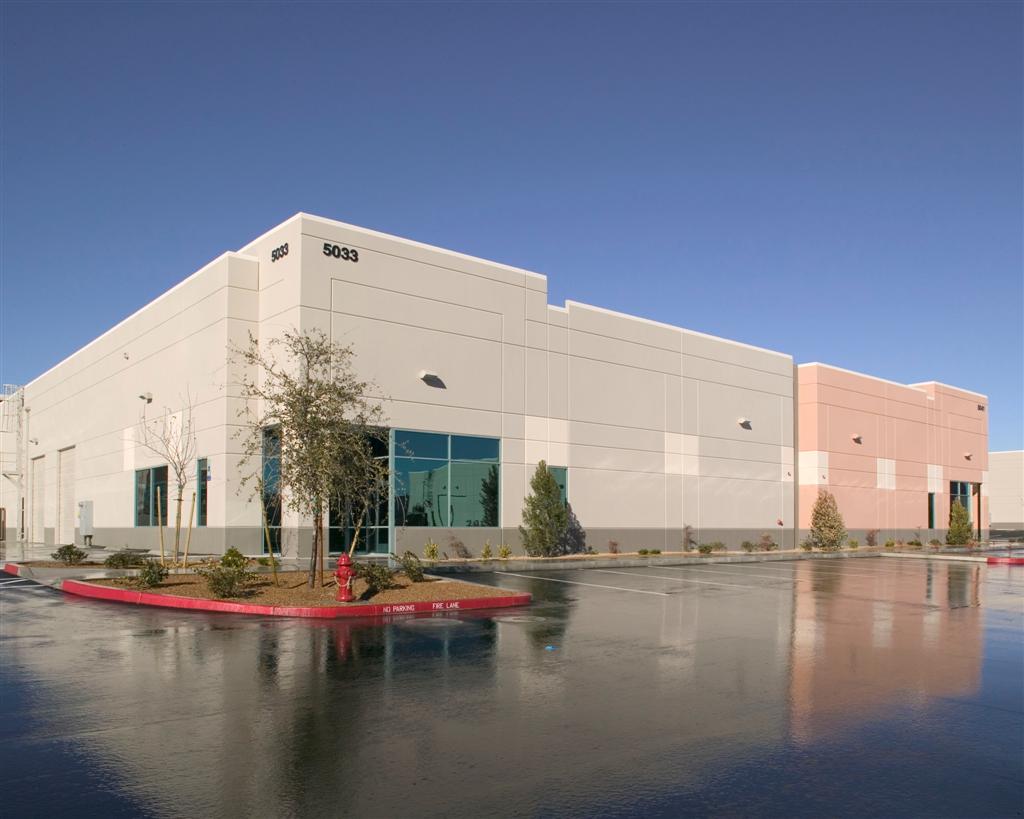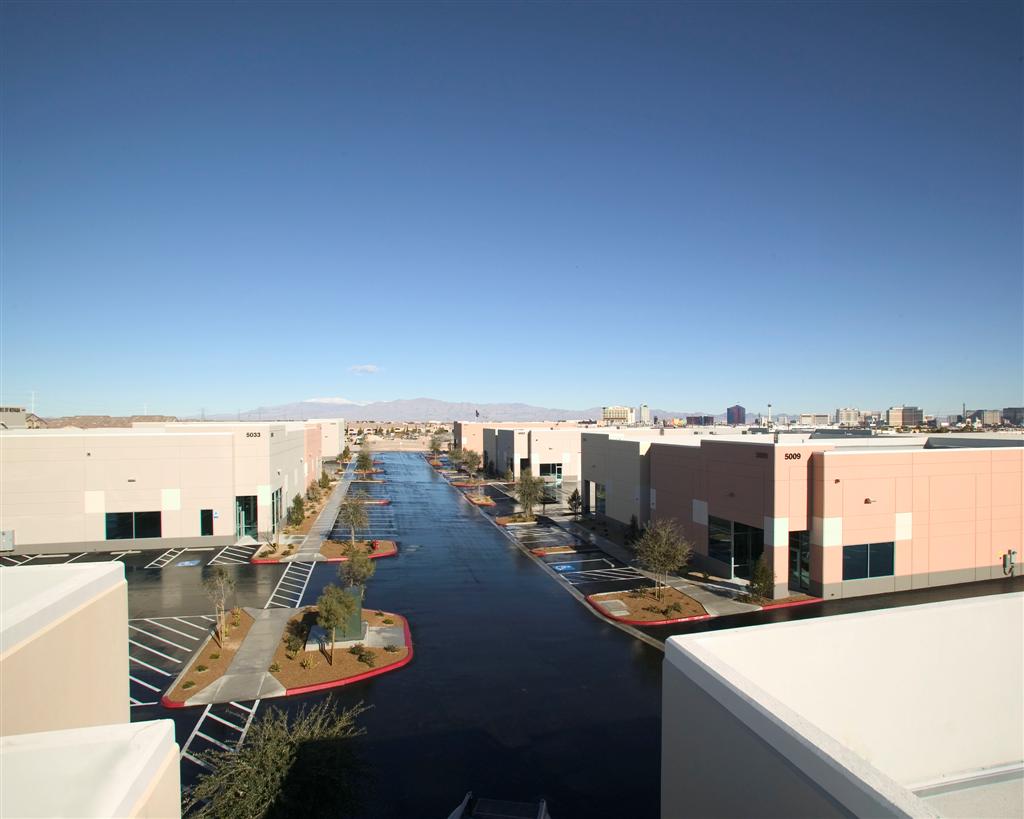Close
Project Info
Name
Park West
Location
Las Vegas, NV
Signature Development
Class A Industrial
Square Footage
70,254
Submarket
Southwest
Year
2003
Park West Business Center, marks the completion of a 20 acre, mixed-use business environment. The final phase consisted of ten (10) individual industrial buildings designed “for sale” to allow the benefit of ownership for industrial users. Each building offers individual identity as well as maximum efficiency and accommodated multiple uses including office, showroom, warehouse, manufacturing, and assembly. The freestanding buildings were zoned M-D with a parking ratio of 2.6/1,000. The average clear height ranged from 18′-20′ and included 12’x14′ grade level loading doors. Each building offered 200 amps/277/480 volt, 3 phase power and skylights in the warehouse for abundant natural light. This upscale corporate image offered glass storefront entries and securable yard areas with close proximity to the Strip, Harry Reid International Airport, I-215 and I-15 via Russell Road.
Park West


